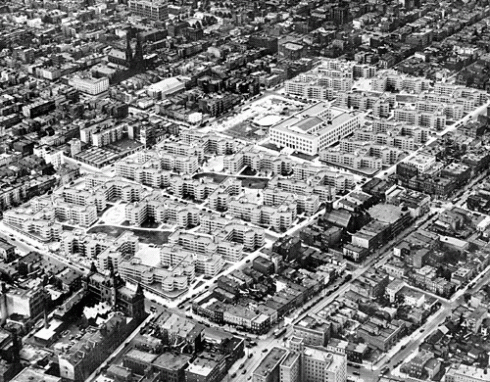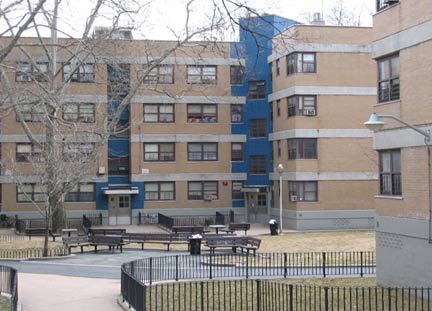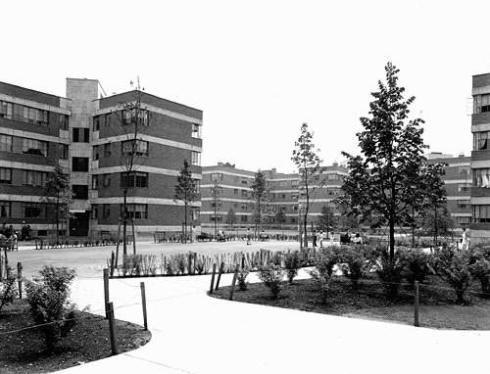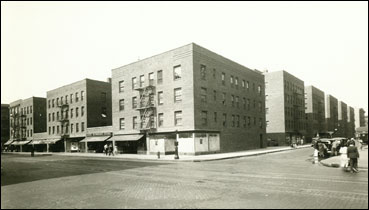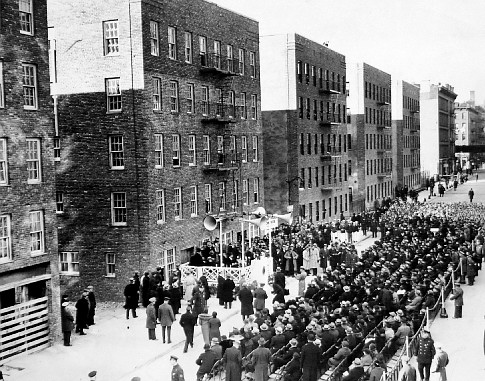Okay, I know I was claiming the Nassau-Broadway area as my favorite neighborhood the other day (or maybe year) but let’s broaden its boundaries a little and include South Street Seaport in there too. Now I know, I know, South Street Seaport is also kind of terrible – it’s way too touristy and it’s basically a giant mall – but let’s ignore all that and focus instead on the fact that this is all that survives (in any volume) of what a lot of downtown Manhattan used to look like. And that’s amazing, no joke. We’re lucky any of this is still standing! Just take a glance at the modern tower (1 Seaport Plaza) flanking one side of the Seaport’s “entrance” on Fulton and Water Street – or hell, just look down Water Street – and you get a sense of what would likely be here otherwise.

Though to be fair, one reason the Seaport still exists at all is that its air-rights were banked and then sold to the developers of those Water Street office buildings – so they maybe wouldn’t be quite so huge if the Seaport had been demolished (but screw it, they probably would be). 1 Seaport Plaza, by the way (towering over 4-story Schermerhorn Row in the picture above) is billed by its developer as their first “contextual” office building. Contextual. It’s 34 stories tall. So yeah, we should be happy that we’ve got this many blocks of 19th century houses and warehouses at all. It’s a treasure trove really – tourists or not. And honestly, if you stay off of Fulton Street, you can avoid the bulk of tourists anyway. You don’t even have to stray far. Cannon’s Walk, for example, is right off of Fulton (though the more intriguing entrance is on Front Street, just look for the sign), and every time I’ve gone back there I’m either alone or with other New Yorkers looking for a little respite.

Cannon’s Walk is a tiny courtyard nestled in the middle of the block bounded by Fulton, Front, Water and Beekman. Created as a public space in 1983, it offers (in addition to the quiet) some great views of the back of 3 Greek Revival warehouses built in the 1830s. Today they house the South Street Seaport Museum’s Visitor Center, its Book and Charts Store and its recreated 19th century print shop, Bowne & Co. Stationers. Now sure, the buildings look prettier from the front, with their granite lintels and muntined double-hung sashes, but the backs have something to offer too and you can stop and stare without people thinking you’re a tourist. And by the way, I had no idea till I copied that last sentence from a book (AIA Guide!) what lintels or muntined double-hung sashes were – but it turns out that lintels are just those rectangles above the window (ya got your lintels on the top and your sills on the bottom) and a muntin is the piece of wood separating window panes (so it basically means a window with window panes). Oh and a sash is actually the panel of the window that you can lower and raise (aka, the frame that holds the panes of glass, separated by muntins) and when it’s double hung it just means you can raise or lower both the top and bottom panel. So now I’ve got some new things to talk about at parties (someone invite me to a party!).

Cannon’s Walk takes its name from Cannon’s Wharf, which used to run along this spot, back when Water Street marked the boundary of the East River shoreline. Pearl Street, of course, was the original shoreline (taking its name from the oyster pearls that littered its route) but starting in the 1700s, in fits and starts, it was extended out to the aptly named Water Street. The city facilitated this shoreline expansion in general by selling water lots to folks, with the understanding that they would be filled in by the purchaser. John Cannon, from whom Cannon’s Wharf (and hence Cannon’s Walk) takes its name, filled in his water lot by 1721 and erected his wharf soon after.
There doesn’t seem to be too much known about Cannon otherwise. He was born on Staten Island, in 1670, to French Huguenot parents (though I guess by definition Huguenots are French – French Protestants to be exact, back when being a French Protestant could mean a lot of trouble). Cannon’s parents, like many Huguenots, were likely fleeing persecution in their native country – though when they came to New York exactly, isn’t clear. Could they have been descendants of the group of 30 or so French Huguenots and Walloons that were among the original settlers of New Amsterdam in 1624? It seems that some of that group did, in fact, settle on Staten Island, though apparently their initial settlement didn’t last very long. Or maybe Cannon’s parents came over later, or were involved in some fashion with Daniel Perrin, who lead a settlement of Huguenots on Staten Island in the late 1600s. Known locally as “the Huguenot,” Perrin’s moniker is where the Staten Island neighborhood of Huguenot takes its name today.

Regardless of Cannon’s antecedents, by the time he built his wharf in 1721 he was over 5o years old and must have been a fairly successful and respected merchant. His wharf was apparently one of the busiest in what was then the northern part of the 18th century city, and prominent enough to have been the subject of at least one painting (shown above), View of Cannon House and Wharf (though painted in 1792, long after Cannon’s death). And his daughter, Sarah, married into the prominent Schermerhorn Family, another sign that the Cannons most have been the right kind of people. Her son Peter Schermerhorn would go on to build Schermerhorn Row in 1811 , the most admired of South Street Seaports surviving buildings and considered one of the finest rows of early commercial architecture in the city. By the time Schermerhorn built his buildings – again on water lots that he filled in – Cannon’s Wharf had been torn down and replaced by landfill, part of the shorelines inexorable move towards today’s South Street. When Schermerhorn built his row of “counting-houses” on Fulton Street (then called Beekman Slip) it was still a bit north of the action, but just a few years later Robert Fulton’s Brooklyn Ferry would start landing on Schermerhorn’s wharf and from there the street began to grow in activity. In 1822 Fulton Market (or, more likely, what would come to be called Fulton Market) moved to the block and from that point on the area was a focal point of commercial activity. Well, until it wasn’t – but that story will have to wait till next time. Or sometime. Until then here’s a picture of the port in all its glory. We’re lucky any of these buildings are still standing.





















